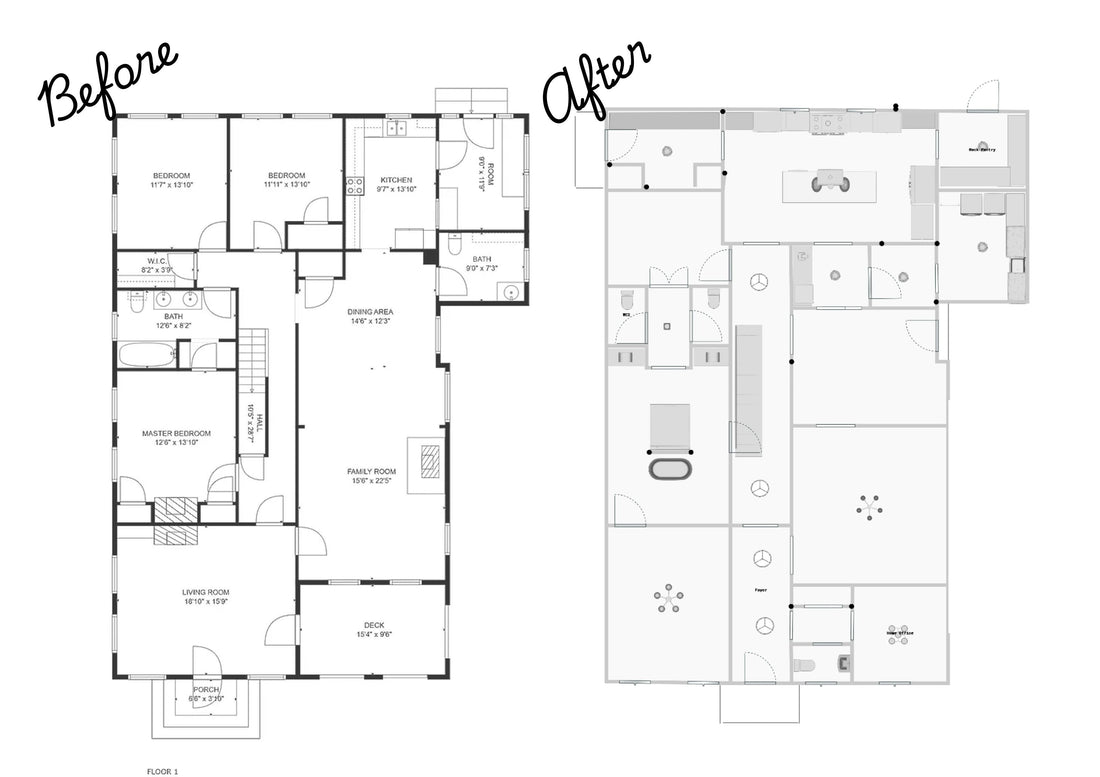
Re-Work of the Floor Plan & Building The Team
Share
Re-working the house plan was my favorite part of the project. I love looking at a plan and seeing new ways to divide up the space for a new families needs. We all live differently. One family may love an open floor plan, while another might need more defined spaces. We knew we wanted to stay within the current footprint of the house There were porches that could be inclosed to gain more space, and so we planned on that.


Here are some of the things we knew we needed or wanted to change:
1) The front door opened directly into a living room, and there was no true foyer. We wanted a foyer
2) There were 3 small bedrooms, all downstairs, and we knew we wanted 4 total.
3)We wanted the primary downstairs with the secondary bedrooms all upstairs.
4)The living room and dining room was one open room, and I knew I wanted them separate, even if it meant a smaller living room.
4)The kitchen was very small, and we wanted it to run the back of the house to take advantage of the views of the yard.
5)There was no mudroom or pantry. We wanted both.
6)The upstairs was one huge open space, and we wanted to divide it up.
7) The primary bedroom had virtually no closet space and a small bathroom.
If you are doing a reno, or new build, I'd love to help you look over your plans to see if I see anything missing - find out more about that HERE.
Luckily, I have experience working with floor plans. When I was in college, we didn't use CAD or Revit, we used an architects desk, T-squares and Onion Paper, so that's where I started. I printed out the current plan and drew over. Then I imported it into a program online and overlaid a new plan for the contractor.
We went with Owners Choice Construction as our partners. They are a full service construction firm. They have a design team, a drafter and a cabinet shop. I was able to lean on their expertise with all the details. It was a collaborative effort, as they allowed me to act as the lead designer on the project, which was great. While I was hesitant to pay for their designer (I'm cheap and proud), which is part of their process for a good reason, It proved to be a huge time saver for me. Ashley and her team handled all the details I found daunting with ease and expertise (all the details pertaining to cabinet design, counters, vanities procuring all lighting, hardware, carpet, tile plumbing fixtures... so many details I didn't have to deal with this time). I was able to focus on the larger holistic picture. In the past, while a senior designer at a firm, I didn't love handling the construction details. I prefer the pretty part of design (simply picking the tile, paint, wallpaper, lighting, fabrics and furniture).
I've always been intimidated in the male dominated world of construction. I will say though, Owner's Choice was a completely different experience than I've had in the past. They are so wonderful to work with, and we could not have pulled this off whithout them. They are top notch. Going with a full service design/build firm was the right choice for us and I'm so glad we went that route. If you are in the Greenville area and are thinking about a project, as someone who has had experience with many firms, I recommend Owners Choice hands down.
Then, if you want to hire me to look over the plan, I certainly can add my 2 cents ;)
